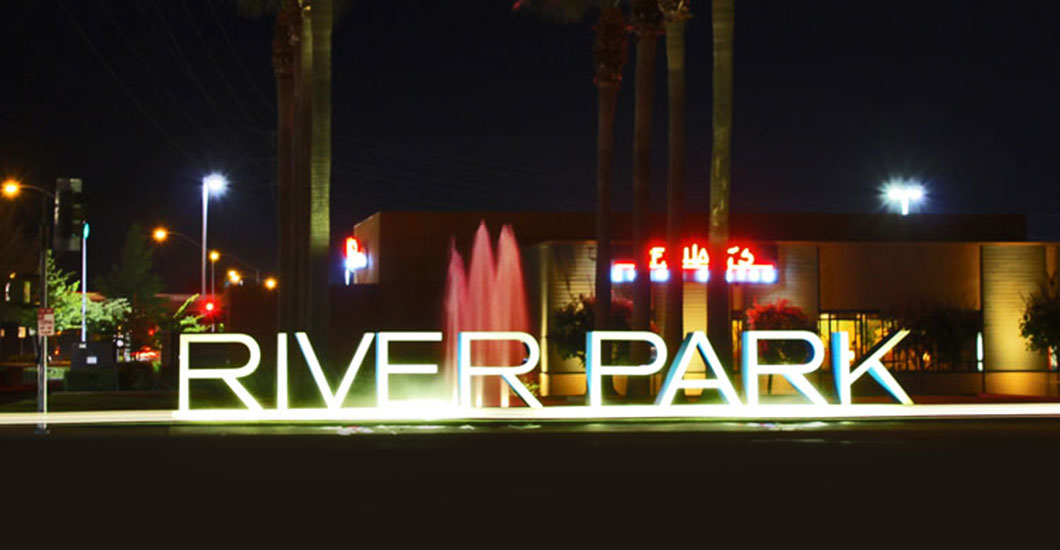
River Park Plaza Shopping Center - City of Fresno
JLB Traffic Engineering, Inc. (JLB) was retained by Lance Kashian & Company to provide recommendations to onsite circulation and parking layout for various areas of the River Park Plaza Shopping Center located at the southeast corner of Blackstone Avenue and Nees Avenue in the City of Fresno.
JLB provided recommendations and a parking layout that would increase the available parking supply while also improving onsite circulation. These recommendations included the addition of access points to the major streets, use of double stripes for parking stalls and modification of the alignment and angle of various parking aisles within the shopping center. Specifically, JLB provided two conceptual parking layout modifications. One of these utilized 55 degree parking stalls while the other used the more conventional 90 degree parking stalls. Based on these, the 90 degree parking stalls achieved the greatest gain in the number of stalls – 49 as opposed to 40 – for an 11 percent gain. The gain could have been considerably larger, but JLB’s scope needed to set aside an area of approximately 2,600 square feet within the existing parking lot for a future building pad.
Upon conclusion of the findings and recommendations, the shopping center owners immediately implemented one of the additional access points to El Paso Drive. Additionally, civil design for the parking lot is progressing and is anticipated to be reconstructed in late 2017.