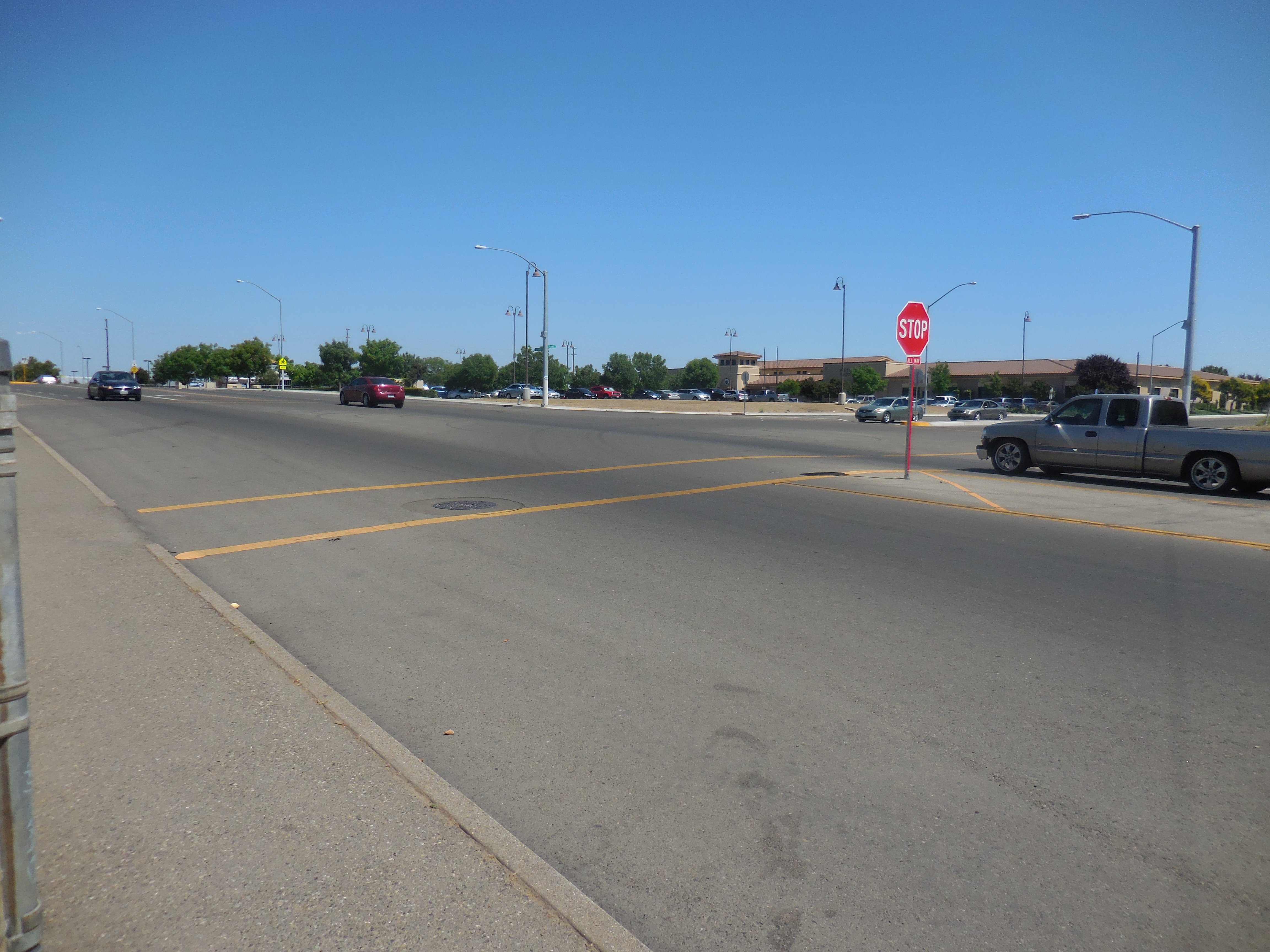
Walnut Avenue - City of Fresno
While with another consulting firm, Mr. Jose Luis Benavides, P.E. was the project manager and traffic engineer of record who prepared an Official Plan Line (OPL) for Walnut Avenue located in southwest Fresno. Two alignments were prepared for the City’s consideration and the OPL was based on the preferred alignment.
On the south end, the Walnut Avenue OPL connected to the intersection of Church Avenue and Walnut Avenue. However, as it proceeded to the north, a series of curves were utilized to shift the alignment to the west so that it connected with the current alignment of Plumas Street located south of Lorena Avenue. The Walnut Avenue OPL then largely continued north to the intersection with California Avenue. North of California Avenue, the Walnut Avenue OPL curved to the northeast using tangent curves to connect to Fresno Street just west of Martin Avenue. The realignment of the Walnut Avnue OPL and the portion of Fresno Street north of California Avenue is projected to improve traffic operations on California Avenue and its intersections with Thorne Avenue and Fresno Street.
Some existing buildings and one large tree were to remain unaffected by the proposed Walnut Avenue OPL alignment. For the existing buildings, Mr. Benavides consulted with City of Fresno Planning and Development staff to ensure that minimum building setbacks were maintianed. For the tree, Mr. Benavides consulted with the City of Fresno Arborist to ensure that the new Walnut Avenue OPL alignment did not propose any future paving, curb and gutter or sidewalk within a certain radii of the tree trunk.
The Walnut Avenue OPL included sufficient details for the future right-of-way as well as the future roadway improvements including but not limited to providing geometric approval level geometrics that included a conceptual pavement delineation plan including striping and pavement markings, lengths of turn pockets, lane widths, bike lane locations and widths, layout of raised concrete median islands with details on the locations for median openings, sidewalk patters, curb returns including ADA ramps, bus bays, etc. The same details were also provided for all local streets that connected to the newly proposed Walnut Avenue OPL.
The project’s scope of work included the following:
- Subdivision boundaries and intersection streets
- Providing closure calculations to the City of Fresno
- Providing centerline closure calculations and bearing distance data in electronic and text format